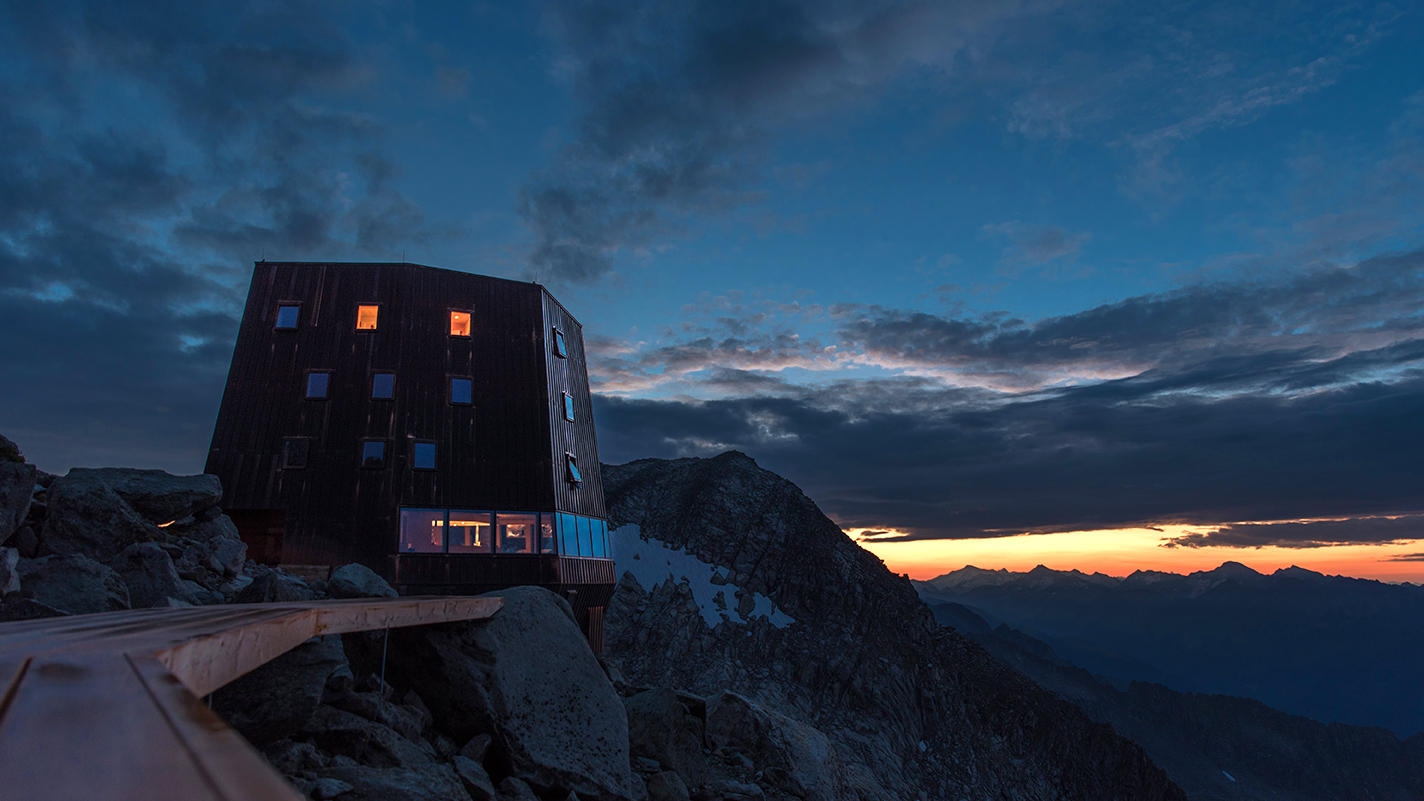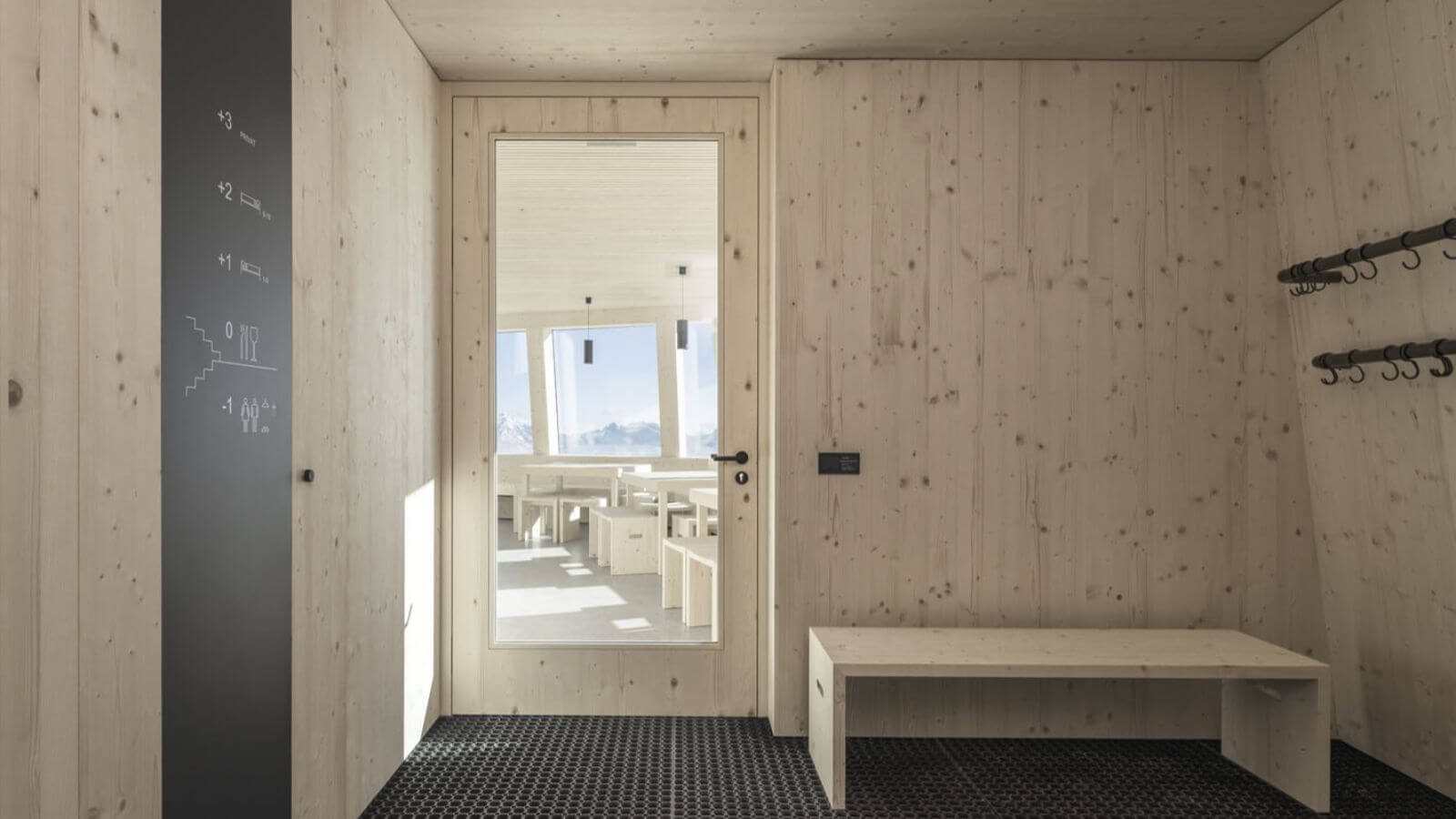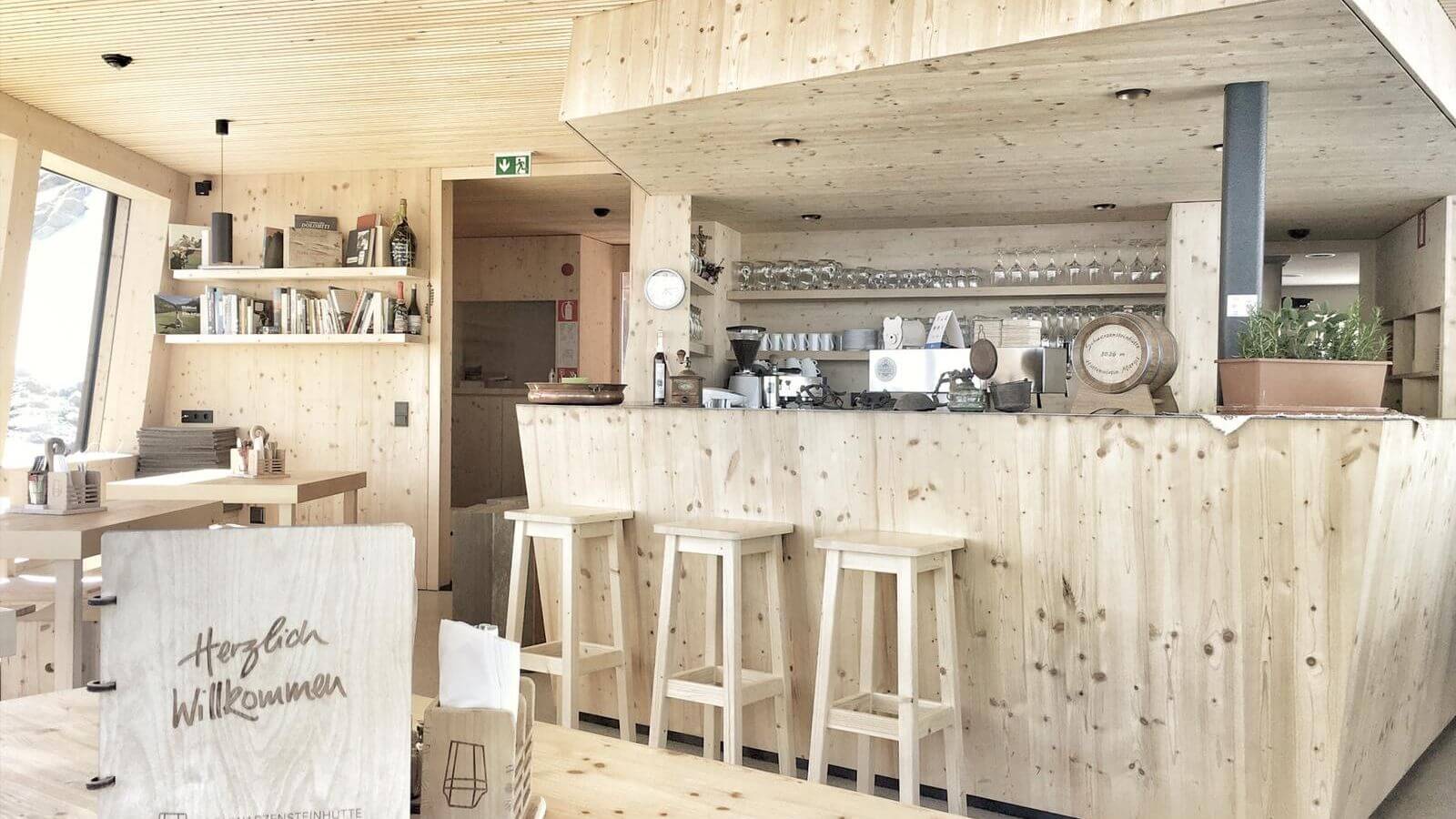The Story
On 8.8.1894 the first Schwarzenstein Hut (2922 m a.s.l.) was opened by the German Alpine Club of the Leipzig Section and managed by them until it passed to Italy after the war in 1919. In 1921 the Club Alpino Italiano CAI took over the hut. In the following years the house fell into disrepair and it was only after the Second World War in 1948 that the Vittorio Veneto Section was able to reopen the hut. As a result of the bombings by the 'Liberation Committee of South Tyrol (BAS)' from 1964 to 1972, the Schwarzenstein Hut was confiscated by the police and transformed into a military border post. In 1978 the management of the hut passed to the CAI section from Brunico. Since 2000, the Autonomous Province of Bolzano has been the owner of 25 refuges, including the Schwarzensteinhütte. The hut keeper Günther Knapp managed the refuge from 1978 for a period of 40 years until the new Schwarzensteinhütte was built, which he managed for one more season before it passed to Margit Ainhauser in 2019.
The building
After long planning, construction of the new Schwarzenstein Hut began in June 2016, no easy undertaking at 3,026 m above sea level. Two months were needed for the construction site setup alone. Then, in mid-August, the first concrete flowed and already in October, the assembly of the prefabricated wooden components for walls, ceilings and roof elements could be started. On October 21, the construction site was winterized. In the following year on 19.06.2017 the work was resumed, facade, windows and roofing could be completed by the end of July, the raw installation of the building services was also realized in this time, followed by the interior finishing and the final installation of the building services and equipment. In October then the final spurt of the work: Dry bed and garbage storage were concreted and the drinking water collection and supply lines were laid. Completion on 19.10.2017
Floor plan and floors
The floor plan forms an irregular hexagon, starting from the first floor the body becomes smaller upwards and downwards. On the widest side on the ground floor is the parlor with a generous band of windows, in the rear is the kitchen. On the 1st and 2nd floors are the sleeping berths and on the 3rd floor are the tenant's living quarters. The interior was clad with untreated spruce wood. On level -1 are the drying rooms, showers, day toilets and the storage rooms. The technical room is in -2.
Energy balance
The hut has a photovoltaic system with 90m² with battery storage in the 2nd basement. The largest consumer in the cottage operation is the kitchen and bar. The heating of the drying rooms is exclusively with electricity and in the parlor is a floor heating. The bunks are unheated, and the washbasins are equipped exclusively with cold water fixtures. Hot water is available only in the kitchen and in the showers, which are equipped with a coin-operated machine. The hot water is heated by the block heating plant through a heat exchanger, and in addition, the latter supplies electricity to the batteries in case the solar panels are not enough. The water intake for drinking water is 450 meters and about 100 Hm away, it is glacier water or melt water, this is sterilized and mineralized in a treatment plant.
Let the view wander
Unforgettable impressions; The real luxury of the new Schwarzensteinhütte is the unique view, which reaches from the Zillertal Alps over the Hohe Tauern and the Rieserferner group to the Dolomite peaks of the Marmolata. In the parlor you feel like in the command bridge of an ocean liner. In good weather you are rewarded with a unique and unforgettable panoramic view. The hut is the perfect starting point for demanding and also easier glacier tours. Great summit experiences are guaranteed and likewise the hut is an important base at the transition to the Zillertal. With a relaxed dinner and a good glass of wine, the carefree hut life can be enjoyed.


.jpg)




